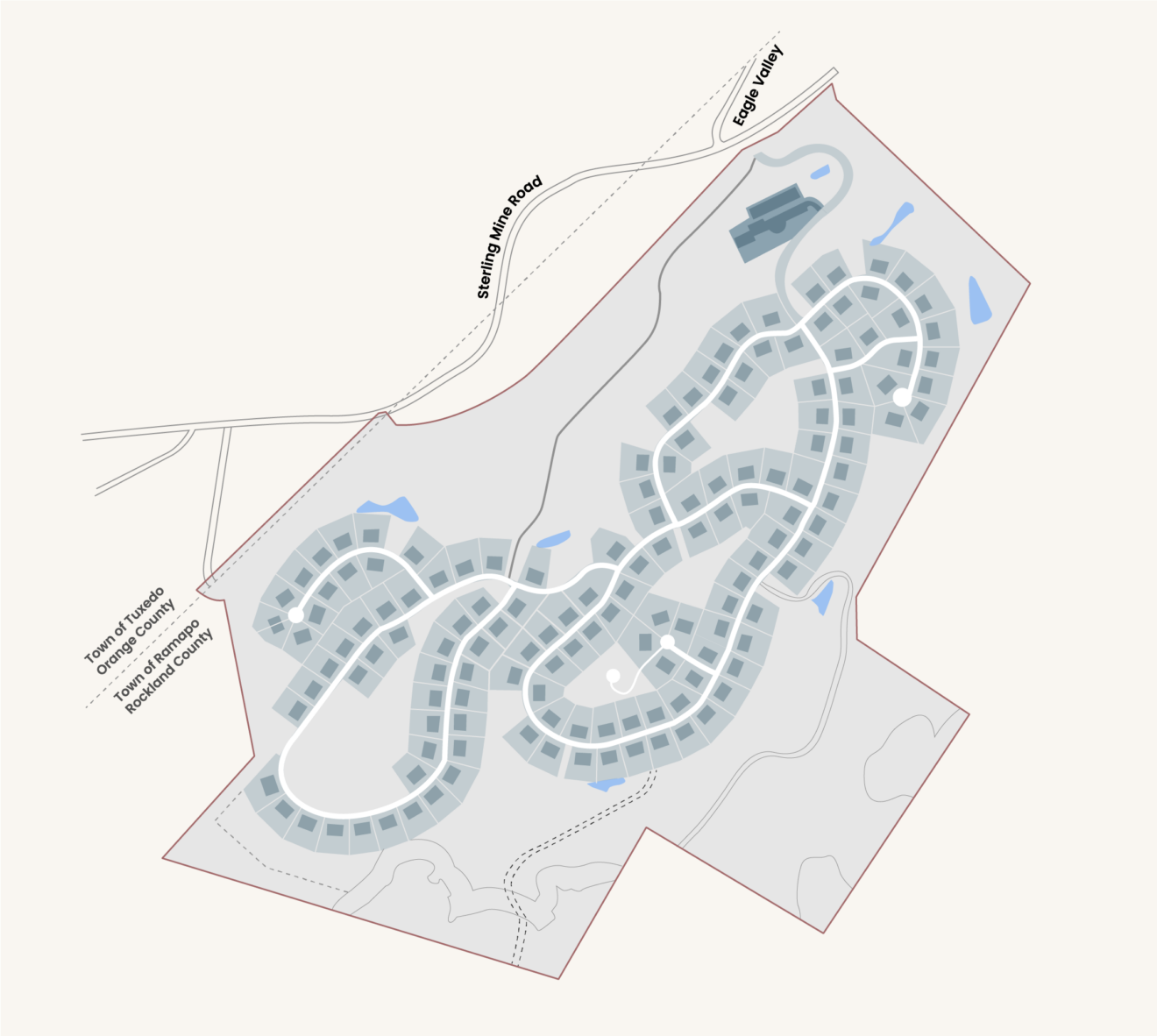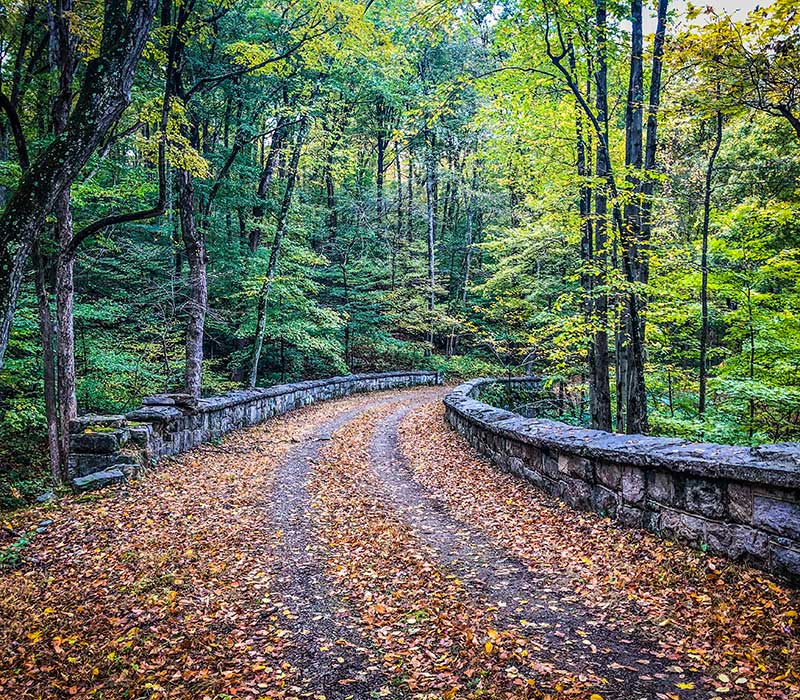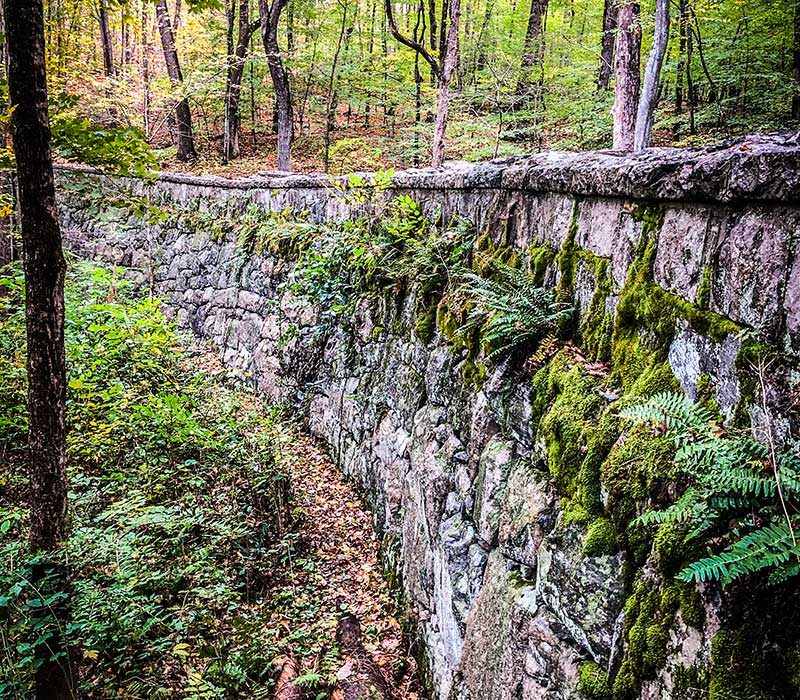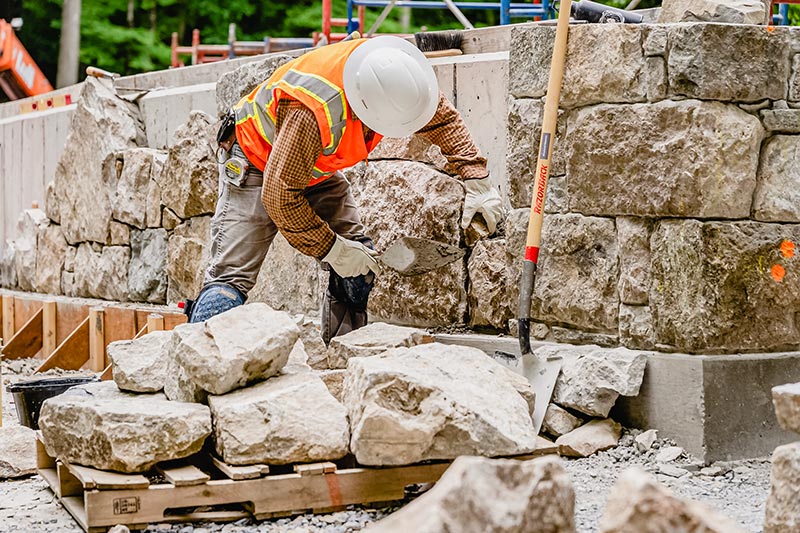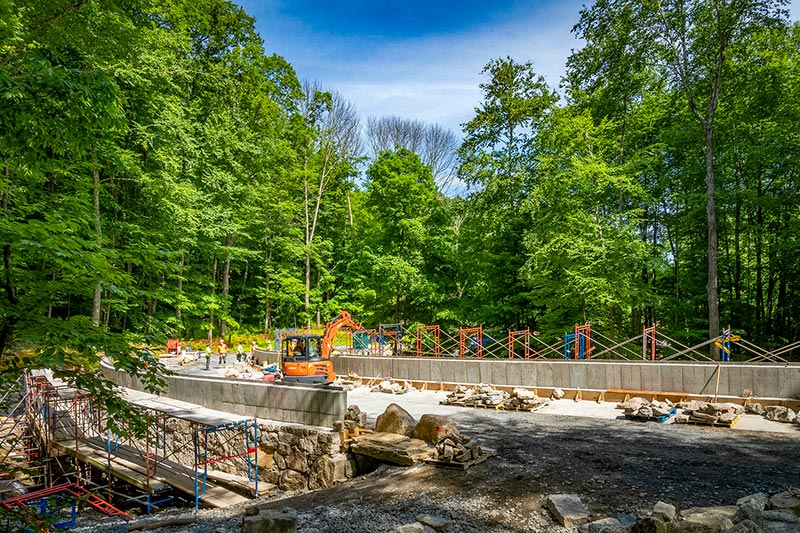Comparisons
In 2007 a site plan and zoning were approved for an ‘active adult community’ on the site. The proposed project significantly improves upon that approved plan.
Land
Smaller
Footprint
The overall extents of land disturbance for the proposed project are 73 percent of the previously approved project.
Total
Impermeable
Area
This project has 28.7 percent less impermeable area than the previously approved project. The reduction includes building footprints, roads and other paved design features.
Forest
Retention
The proposed project preserves 2.91 more acres of old forest than the previously approved project.
Smaller
Community
The previously approved project had 876 bedrooms across 292 structures, while the proposed project has 645 bedrooms across 10 structures.
Transportation
The previously approved project was entirely residential thus traffic would be generated for employment.
This project is a live/work campus thus traffic is greatly reduced with traffic limited to off peak times.
Public visits will be ‘booked’ in advance with the neighboring facility in Orange County so as to not create any additional ‘trips’.
Bridge Restoration
Rather than replace this existing stone-clad bridge, it is being restored to form part of the infrastructure of the proposed project.
Ridge Line
The previously approved project required the clearing of forest at the ridge line; the highest part of the site. The highest buildings in the proposed project are 101 feet lower, and begin at an elevation 60 feet higher.
